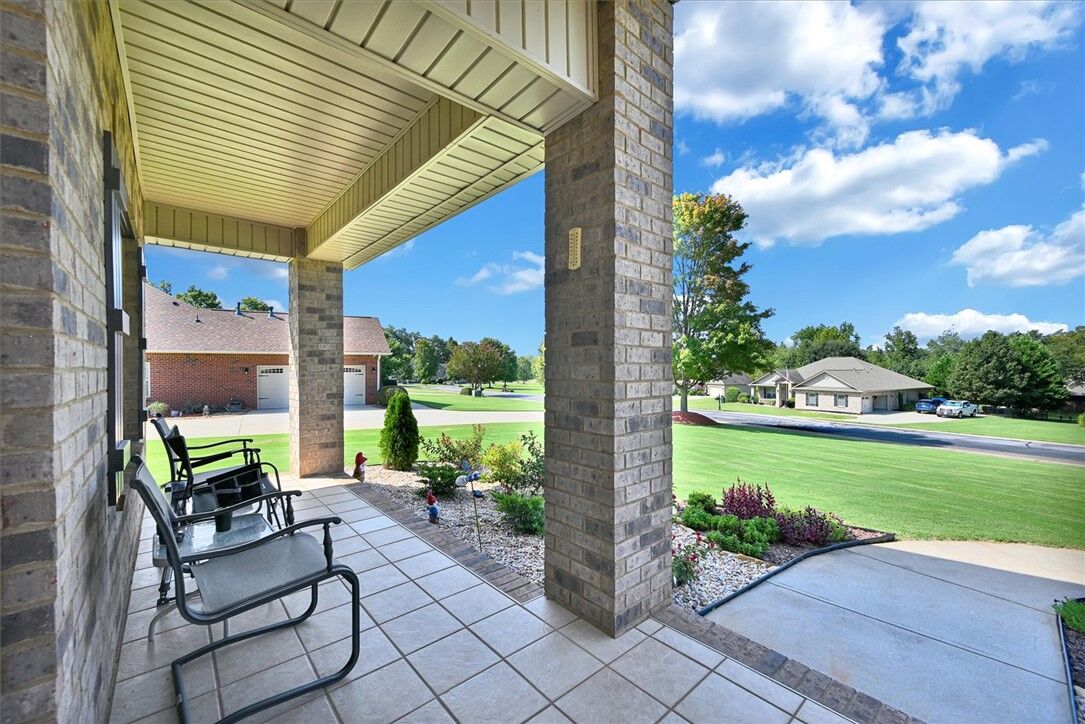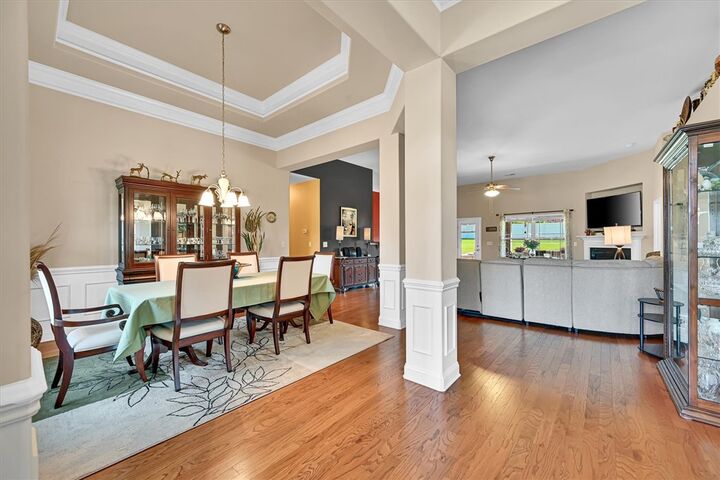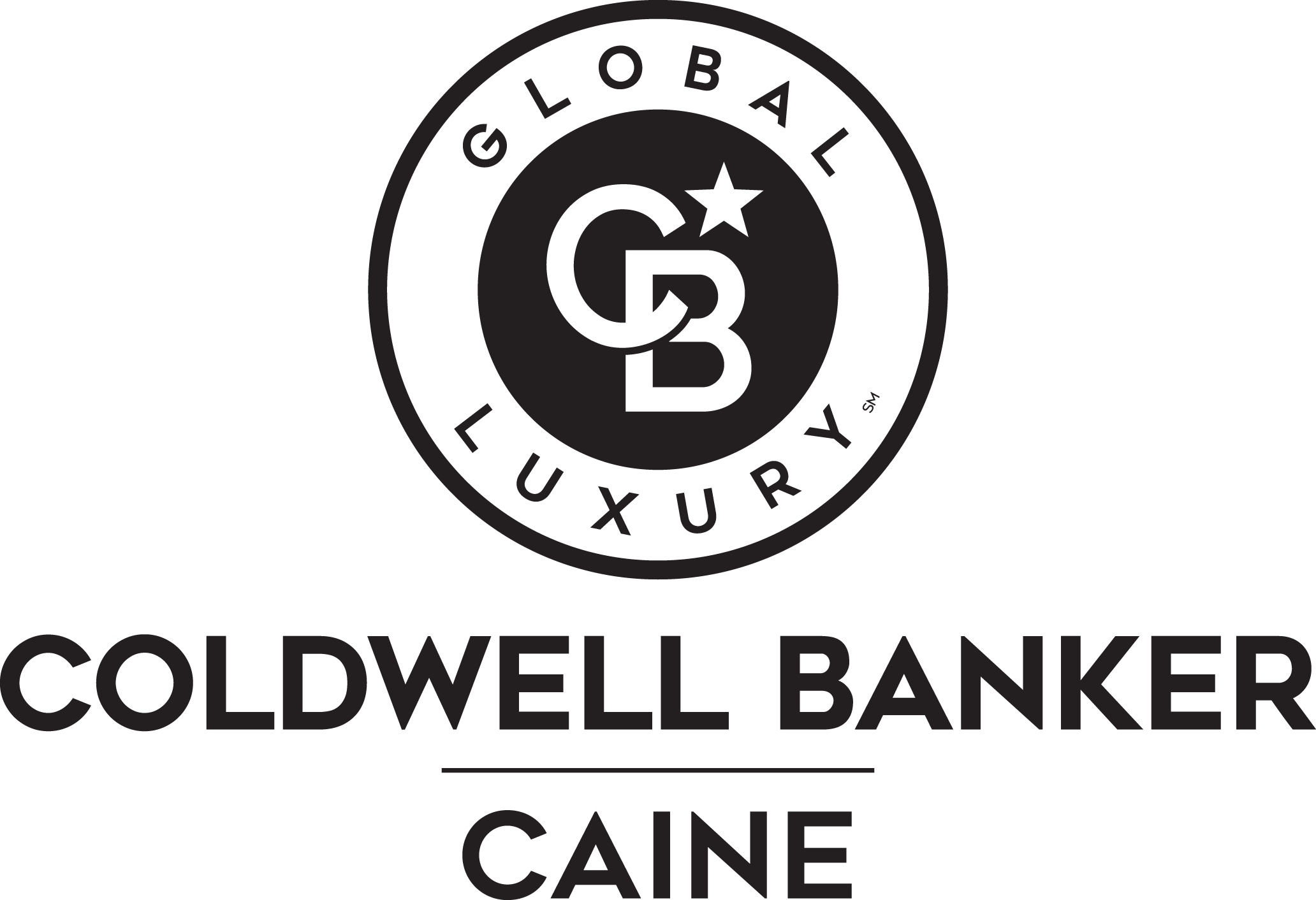


Listing Courtesy of: Western Upstate MLS / Coldwell Banker Caine / Luanne Jones
114 Baybrooke Lane Anderson, SC 29621
Pending (8 Days)
$530,000
Description
MLS #:
20292046
20292046
Taxes
$1,008(2024)
$1,008(2024)
Lot Size
0.57 acres
0.57 acres
Type
Single-Family Home
Single-Family Home
Year Built
2011
2011
Style
Ranch
Ranch
County
Anderson County
Anderson County
Community
Kensington Plantation
Kensington Plantation
Listed By
Luanne Jones, Coldwell Banker Caine
Source
Western Upstate MLS
Last checked Sep 10 2025 at 3:44 PM GMT+0000
Western Upstate MLS
Last checked Sep 10 2025 at 3:44 PM GMT+0000
Bathroom Details
- Full Bathrooms: 3
Interior Features
- Disposal
- Refrigerator
- Dishwasher
- Fireplace
- Walk-In Shower
- Microwave
- Breakfast Area
- Convection Oven
- Laundry: Electric Dryer Hookup
- Laundry: Washer Hookup
- Plumbed for Ice Maker
- Ceiling Fan(s)
- Walk-In Closet(s)
- Electric Oven
- Electric Range
- Granite Counters
- Dual Sinks
- Pull Down Attic Stairs
- Smooth Ceilings
- High Ceilings
- Tray Ceiling(s)
- Vaulted Ceiling(s)
- Windows: Tilt-In Windows
- Windows: Vinyl
- Windows: Insulated Windows
- Separate Shower
- Garden Tub/Roman Tub
- Gas Water Heater
- Double Oven
- Main Level Primary
Subdivision
- Kensington Plantation
Lot Information
- Level
- Subdivision
- Outside City Limits
Property Features
- Fireplace: Gas
- Fireplace: Option
- Fireplace: Gas Log
- Foundation: Slab
Heating and Cooling
- Natural Gas
- Heat Pump
- Electric
- Central Air
- Forced Air
Homeowners Association Information
- Dues: $380/Annually
Flooring
- Vinyl
- Carpet
- Wood
Exterior Features
- Roof: Architectural
- Roof: Shingle
Utility Information
- Utilities: Underground Utilities, Water Source: Public, Septic Available, Cable Available, Electricity Available, Natural Gas Available, Water Available
- Sewer: Septic Tank
School Information
- Elementary School: North Pointe Elementary
- Middle School: McCants Middle
- High School: Tl Hanna High
Parking
- Garage
- Attached
- Driveway
Stories
- 1
Location
Disclaimer: Copyright 2025 Western Upstate MLS. All rights reserved. This information is deemed reliable, but not guaranteed. The information being provided is for consumers’ personal, non-commercial use and may not be used for any purpose other than to identify prospective properties consumers may be interested in purchasing. Data last updated 9/10/25 08:44

Step into the open concept living area where the Great room has a cozy fireplace that sets the tone for relaxing evenings or lively gatherings. A front living room offers perfect versatility as a formal sitting area, home office, or creative space.
The kitchen features granite countertops, stainless steel appliances, and a new (2024) double oven stove ready for holiday meals and everyday magic. Recent upgrades include a new microwave and disposal (2024), plus a gas water heater replaced in 2025.
Thoughtful design continues with the rear guest bath offering direct access to the covered back porch ideal for seamless indoor-outdoor entertaining. Outside, enjoy the expanded patio with a new retaining wall, full-yard irrigation, and beautifully landscaped grounds that elevate curb appeal.
Storage and functionality abound with an oversized 2-car garage (now insulated), floored attic space, and a 7x4 shed that conveys with the sale. An underground pet fence is already installed just waiting for your pup to explore the yard.
Located in the highly sought after District 5 and zoned for TL Hanna High School, this home offers access to one of the area's most respected school districts, awesome for families and future resale value.
This property blends everyday practicality with inviting charm, making it a standout choice for buyers seeking space, style, and smart upgrades.