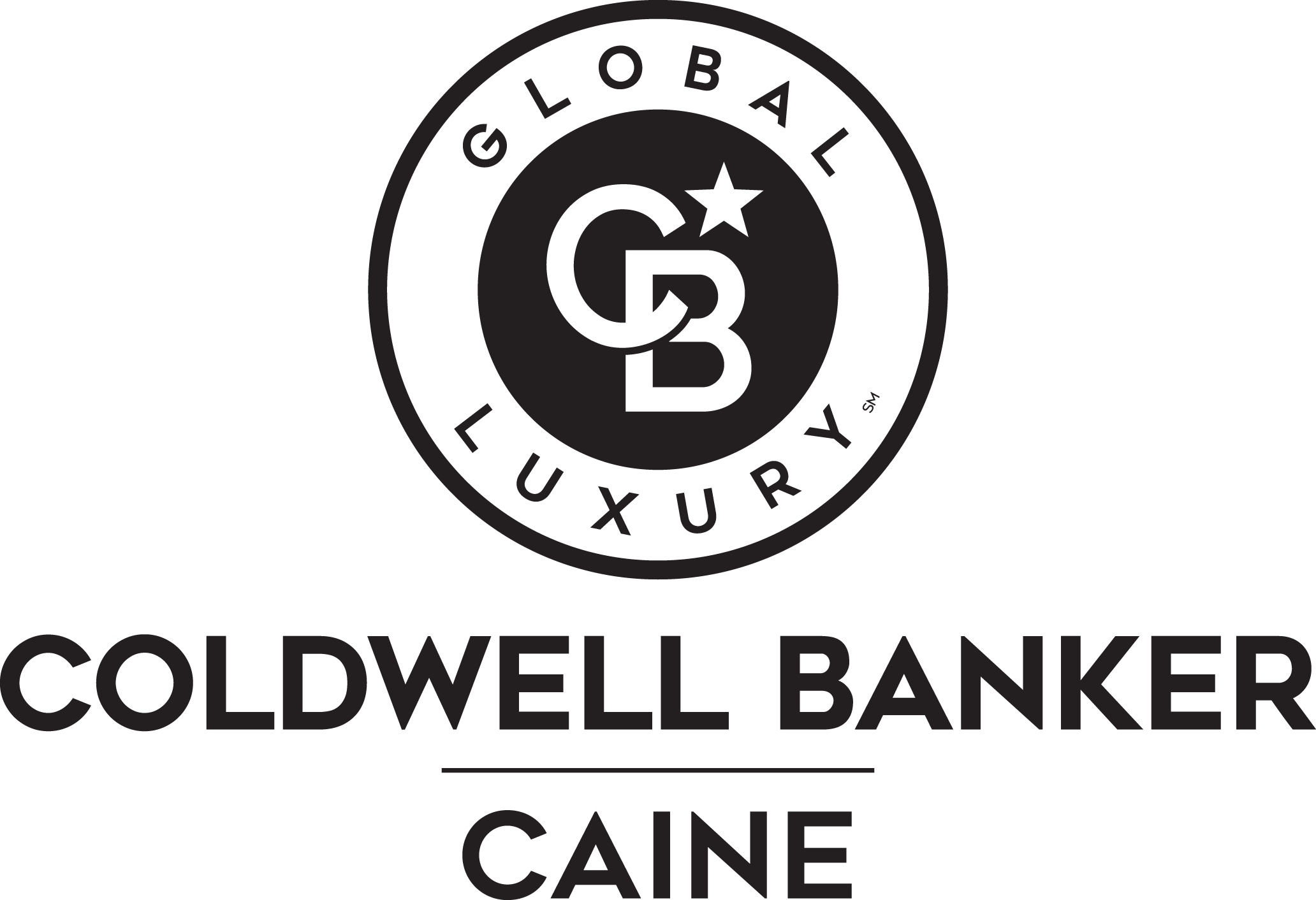


Listing Courtesy of: GREENVILLE SC / Coldwell Banker Caine / Laura Gault
205 Laurel Ridge Road Anderson, SC 29621
Active (96 Days)
$357,000 (USD)
MLS #:
1573696
1573696
Taxes
$1,200
$1,200
Lot Size
0.48 acres
0.48 acres
Type
Single-Family Home
Single-Family Home
Style
Ranch
Ranch
County
Anderson County
Anderson County
Listed By
Laura Gault, Coldwell Banker Caine
Source
GREENVILLE SC
Last checked Feb 6 2026 at 4:18 AM GMT+0000
GREENVILLE SC
Last checked Feb 6 2026 at 4:18 AM GMT+0000
Bathroom Details
- Full Bathrooms: 2
Interior Features
- Ceiling Blown
- Laundry: 1st Floor
- Dishwasher
- Refrigerator
- Laminate Counters
- Gas Water Heater
- Windows: Vinyl/Aluminum Trim
- Free-Standing Electric Range
- Laundry: Laundry Closet
Lot Information
- 1/2 Acre or Less
Property Features
- Fireplace: 1
- Fireplace: Gas Log
- Foundation: Crawl Space
Heating and Cooling
- Natural Gas
- Heat Pump
- Electric
Basement Information
- Partial
- Partially Finished
Pool Information
- In Ground
Homeowners Association Information
- Dues: $35/Annually
Flooring
- Wood
- Laminate
Exterior Features
- Roof: Architectural
Utility Information
- Sewer: Public Sewer
School Information
- Elementary School: Concord
- Middle School: McCants
- High School: T. L. Hanna
Garage
- Attached Garage
Parking
- Attached
- Total: 2
- Asphalt
Stories
- 1
Living Area
- 2,048 sqft
Listing Price History
Date
Event
Price
% Change
$ (+/-)
Dec 26, 2025
Price Changed
$357,000
-3%
-$12,000
Dec 03, 2025
Price Changed
$369,000
-4%
-$16,000
Location
Disclaimer: Copyright 2026 Greater Greenville Association of Realtors. All rights reserved. This information is deemed reliable, but not guaranteed. The information being provided is for consumers’ personal, non-commercial use and may not be used for any purpose other than to identify prospective properties consumers may be interested in purchasing. Data last updated 2/5/26 20:18

Description