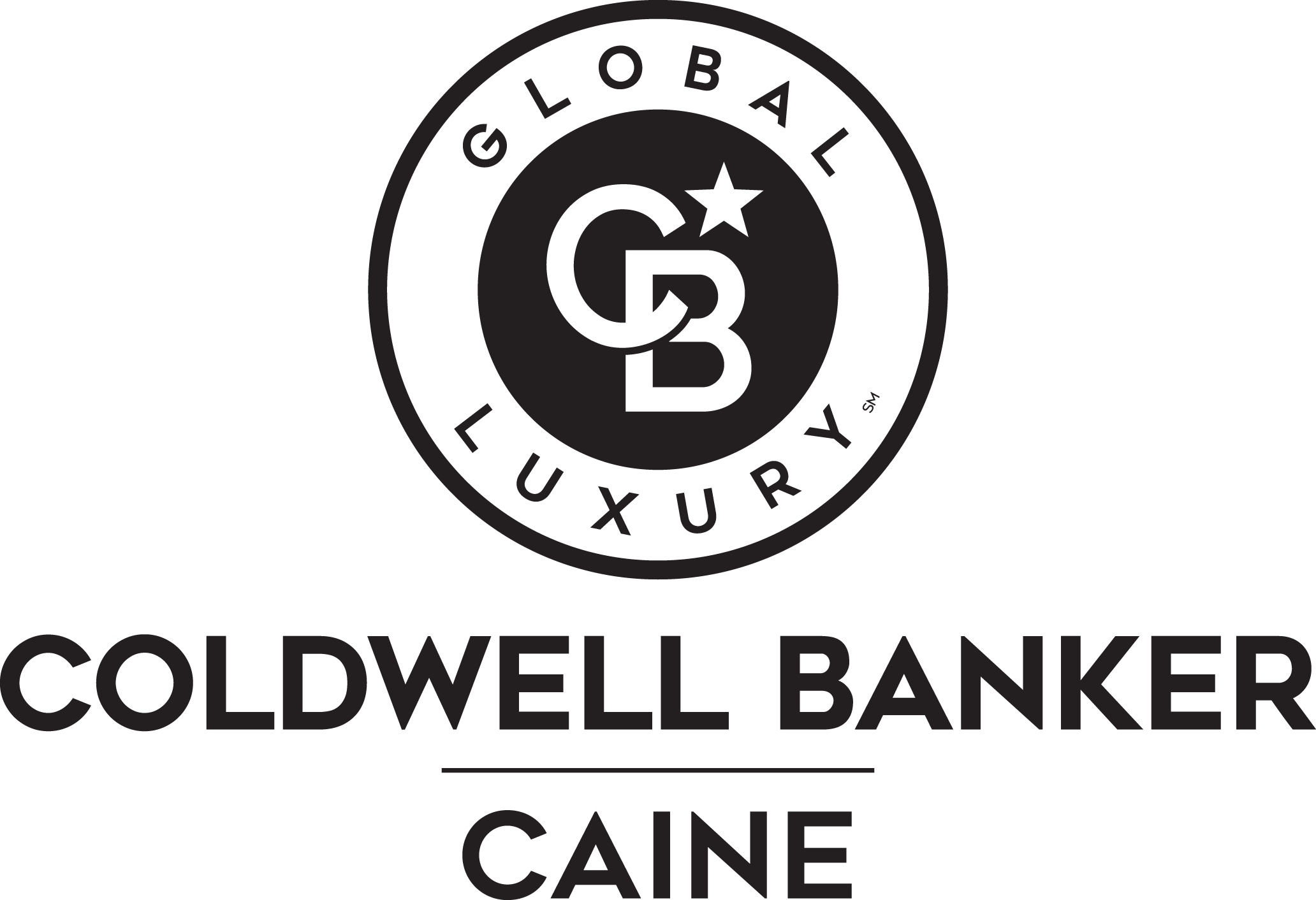


Listing Courtesy of: GREENVILLE SC / Coldwell Banker Caine / Rhonda Porter
212 Moonstone Lane Duncan, SC 29334
Pending (84 Days)
$459,900
MLS #:
1536641
1536641
Taxes
$1,876
$1,876
Lot Size
0.35 acres
0.35 acres
Type
Single-Family Home
Single-Family Home
Year Built
2015
2015
Style
Traditional
Traditional
County
Spartanburg County
Spartanburg County
Community
Sapphire Pointe
Sapphire Pointe
Listed By
Rhonda Porter, Coldwell Banker Caine
Source
GREENVILLE SC
Last checked Nov 27 2024 at 4:52 PM GMT+0000
GREENVILLE SC
Last checked Nov 27 2024 at 4:52 PM GMT+0000
Bathroom Details
- Full Bathrooms: 3
- Half Bathroom: 1
Interior Features
- Windows: Insulated Windows
- Windows: Tilt Out Windows
- Windows: Window Treatments
- Gas Water Heater
- Microwave
- Free-Standing Gas Range
- Disposal
- Dishwasher
- Laundry: Walk-In
- Laundry: 1st Floor
- Pantry
- Coffered Ceiling(s)
- Tub Garden
- Open Floorplan
- Granite Counters
- Tray Ceiling(s)
- Ceiling Smooth
- High Ceilings
- 2 Story Foyer
Subdivision
- Sapphire Pointe
Lot Information
- Cul-De-Sac
- 1/2 Acre or Less
Property Features
- Fireplace: Gas Log
- Fireplace: 1
- Foundation: Slab
Heating and Cooling
- Natural Gas
- Forced Air
- Electric
- Central Air
Homeowners Association Information
- Dues: $525/Annually
Flooring
- Laminate
- Wood
- Ceramic Tile
- Carpet
Exterior Features
- Roof: Architectural
Utility Information
- Utilities: Cable Available
- Sewer: Public Sewer
School Information
- Elementary School: Abner Creek
- Middle School: Other
- High School: James F. Byrnes
Garage
- Attached Garage
Parking
- Total: 2
- Driveway
- Concrete
- Attached
Stories
- 2
Location
Disclaimer: Copyright 2024 Greater Greenville Association of Realtors. All rights reserved. This information is deemed reliable, but not guaranteed. The information being provided is for consumers’ personal, non-commercial use and may not be used for any purpose other than to identify prospective properties consumers may be interested in purchasing. Data last updated 11/27/24 08:52


Description