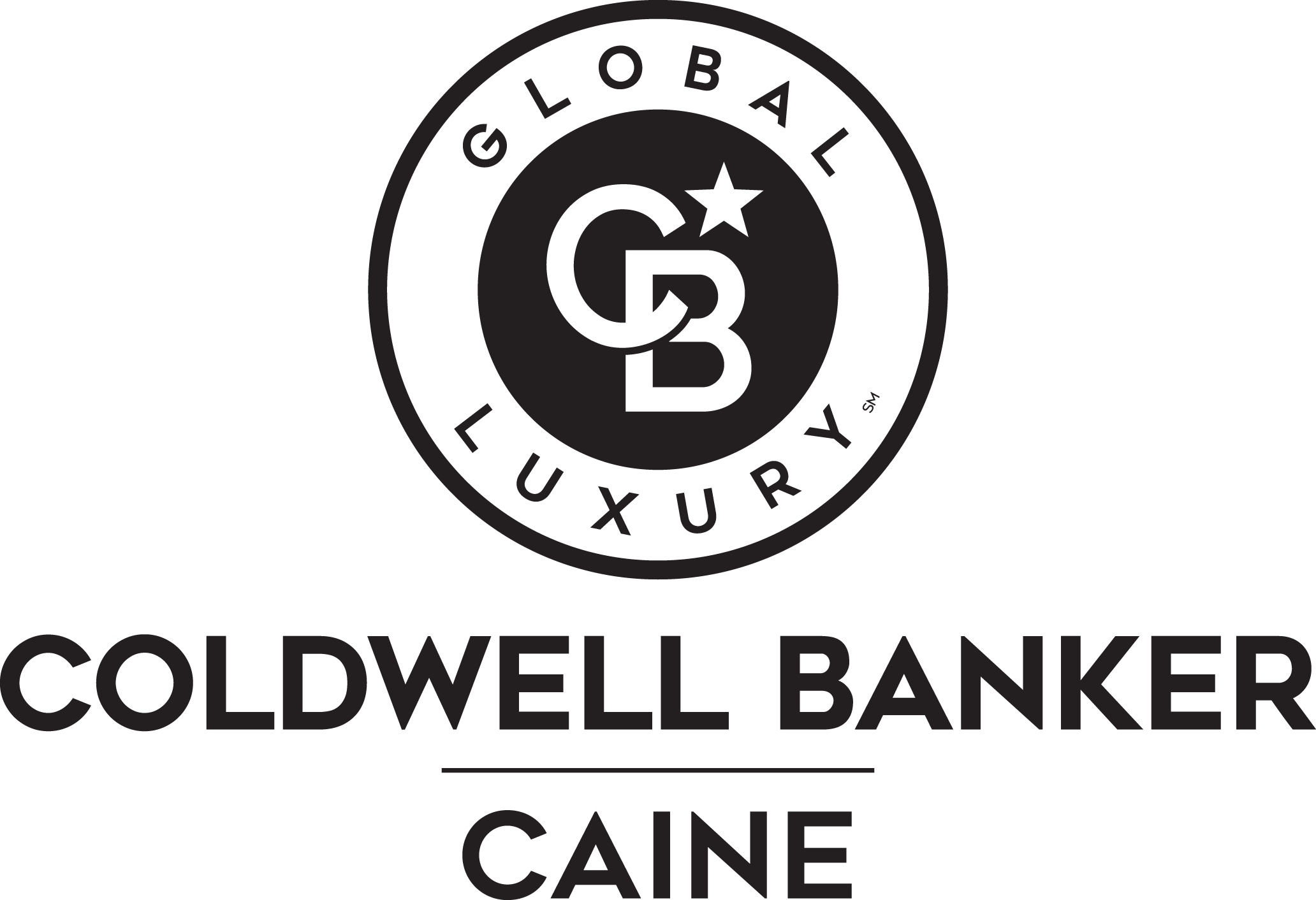


Listing Courtesy of: GREENVILLE SC / Coldwell Banker Caine / Alison Pitts
205 Buckland Way Greenville, SC 29615
Active (1 Days)
$1,095,000
MLS #:
1553018
1553018
Taxes
$3,211
$3,211
Lot Size
0.71 acres
0.71 acres
Type
Single-Family Home
Single-Family Home
Year Built
1996
1996
Style
Transitional
Transitional
County
Greenville County
Greenville County
Community
Spaulding Farm
Spaulding Farm
Listed By
Alison Pitts, Coldwell Banker Caine
Source
GREENVILLE SC
Last checked Apr 4 2025 at 4:32 PM GMT+0000
GREENVILLE SC
Last checked Apr 4 2025 at 4:32 PM GMT+0000
Bathroom Details
- Full Bathrooms: 3
- Half Bathroom: 1
Interior Features
- Windows: Tilt Out Windows
- Windows: Window Treatments
- Windows: Skylight(s)
- Gas Water Heater
- Microwave-Convection
- Microwave
- Warming Drawer
- Double Oven
- Electric Oven
- Refrigerator
- Convection Oven
- Self Cleaning Oven
- Disposal
- Dishwasher
- Gas Cooktop
- Laundry: Laundry Room
- Laundry: Gas Dryer Hookup
- Laundry: Walk-In
- Laundry: 1st Floor
- Laundry: Sink
- Pantry
- Countertops – Quartz
- Countertops-Other
- Walk-In Closet(s)
- Tub Garden
- Tray Ceiling(s)
- Ceiling Smooth
- Ceiling Cathedral/Vaulted
- Ceiling Fan(s)
- High Ceilings
- Bookcases
Subdivision
- Spaulding Farm
Lot Information
- Sprklr In Grnd-Full Yard
- Few Trees
- Sidewalk
- Corner Lot
- 1/2 - Acre
Property Features
- Fireplace: Gas Log
- Fireplace: 1
- Foundation: Basement
- Foundation: Sump Pump
- Foundation: Crawl Space
Heating and Cooling
- Natural Gas
- Central Air
Basement Information
- None
- Unfinished
Homeowners Association Information
- Dues: $1250/Annually
Flooring
- Wood
- Ceramic Tile
- Carpet
Exterior Features
- Roof: Architectural
Utility Information
- Utilities: Underground Utilities
- Sewer: Public Sewer
School Information
- Elementary School: Oakview
- Middle School: Beck
- High School: J. L. Mann
Garage
- Attached Garage
Parking
- Total: 2
- Driveway
- Key Pad Entry
- Side/Rear Entry
- Garage Door Opener
- Concrete
- Circular Driveway
- Attached
Stories
- 2
Location
Disclaimer: Copyright 2025 Greater Greenville Association of Realtors. All rights reserved. This information is deemed reliable, but not guaranteed. The information being provided is for consumers’ personal, non-commercial use and may not be used for any purpose other than to identify prospective properties consumers may be interested in purchasing. Data last updated 4/4/25 09:32

Description