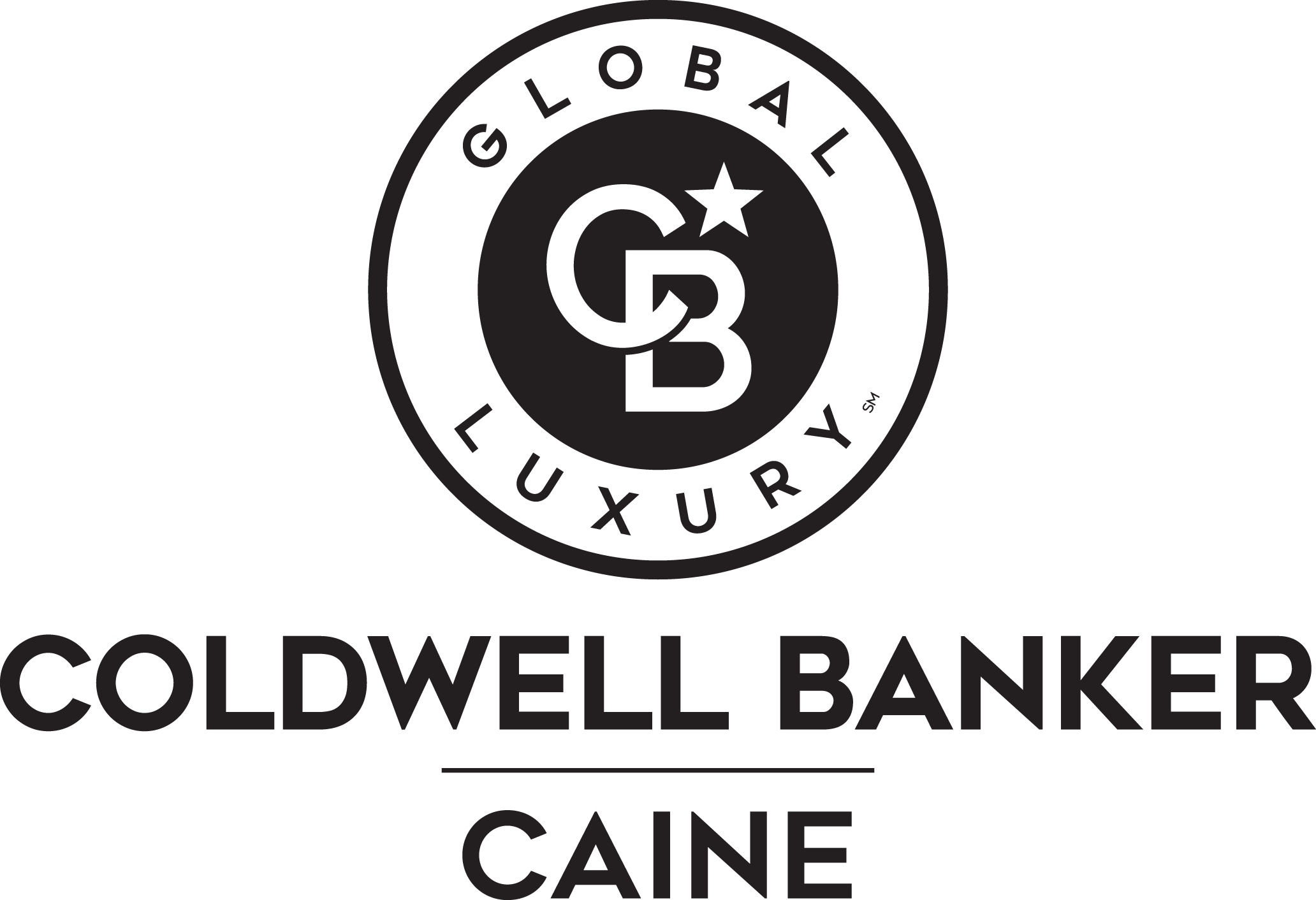


Listing Courtesy of: GREENVILLE SC / Coldwell Banker Caine / Danielle Watkins
210 Trailwood Drive Spartanburg, SC 29301
Active (59 Days)
$299,900 (USD)
MLS #:
1567572
1567572
Taxes
$1,118
$1,118
Lot Size
0.61 acres
0.61 acres
Type
Single-Family Home
Single-Family Home
Year Built
1979
1979
Style
Traditional
Traditional
County
Spartanburg County
Spartanburg County
Listed By
Danielle Watkins, Coldwell Banker Caine
Source
GREENVILLE SC
Last checked Oct 24 2025 at 10:15 AM GMT+0000
GREENVILLE SC
Last checked Oct 24 2025 at 10:15 AM GMT+0000
Bathroom Details
- Full Bathrooms: 3
Interior Features
- Ceiling Blown
- Attic Fan
- Ceiling Fan(s)
- Pantry
- Laundry: 1st Floor
- Laundry: Electric Dryer Hookup
- Laundry: Washer Hookup
- Dishwasher
- Electric Cooktop
- Microwave
- Electric Water Heater
- Laminate Counters
- Walk-In Closet(s)
- Oven
- Bookcases
- Laundry: Laundry Closet
Lot Information
- Few Trees
- 1/2 - Acre
Property Features
- Fireplace: 1
- Fireplace: Wood Burning
- Foundation: Crawl Space
Heating and Cooling
- Forced Air
- Electric
- Central Air
Homeowners Association Information
- Dues: $35/Monthly
Flooring
- Carpet
- Vinyl
- Wood
- Laminate
Exterior Features
- Roof: Composition
Utility Information
- Utilities: Cable Available
- Sewer: Septic Tank
School Information
- Elementary School: West View
- Middle School: Rp Dawkins
- High School: Dorman
Garage
- Garage
Parking
- Yard Door
- Concrete
- Total: 2
- Carport
- Attached Carport
Stories
- 2
Location
Disclaimer: Copyright 2025 Greater Greenville Association of Realtors. All rights reserved. This information is deemed reliable, but not guaranteed. The information being provided is for consumers’ personal, non-commercial use and may not be used for any purpose other than to identify prospective properties consumers may be interested in purchasing. Data last updated 10/24/25 03:15

Description